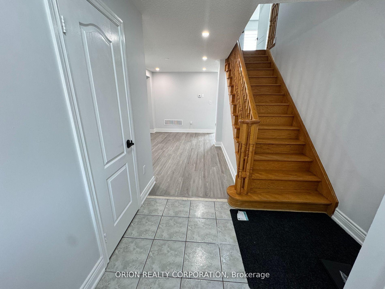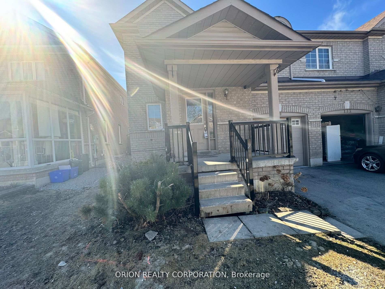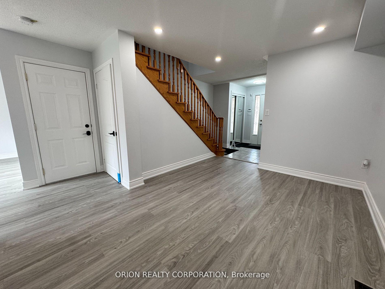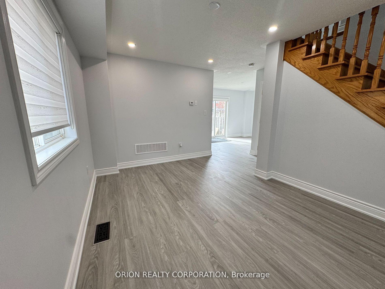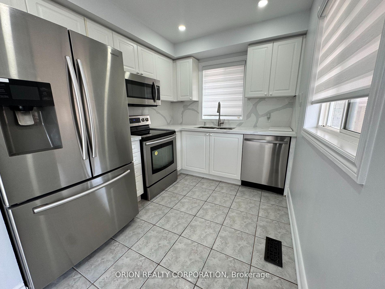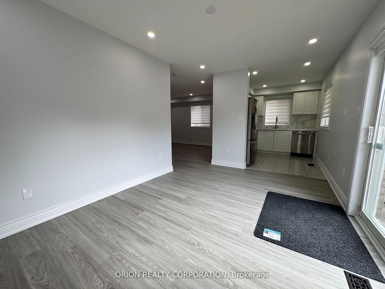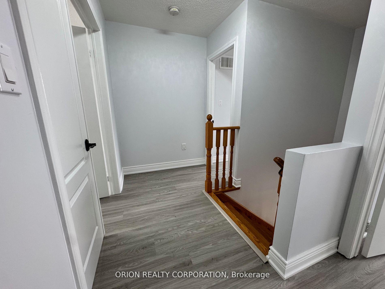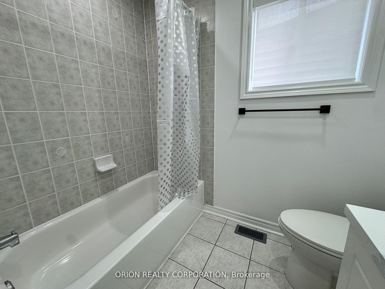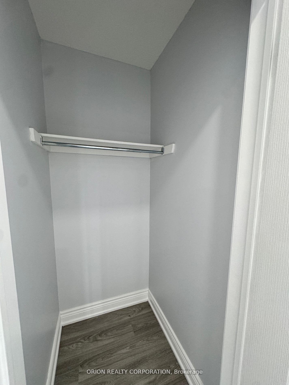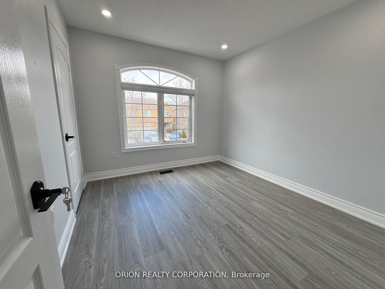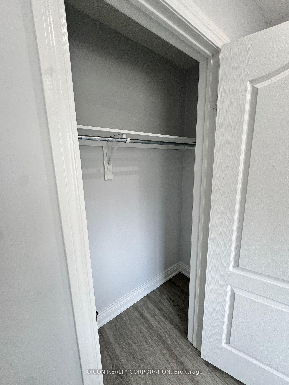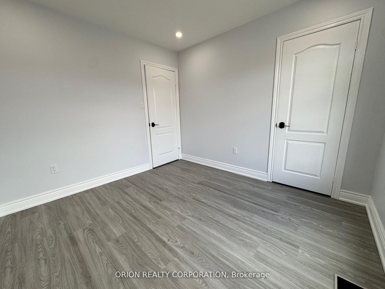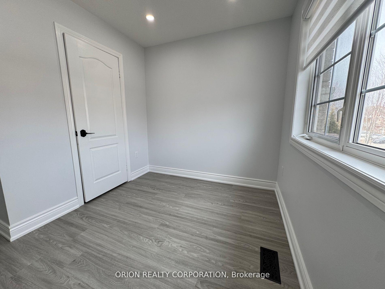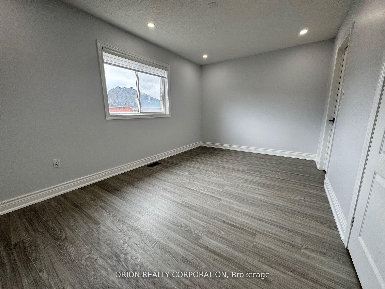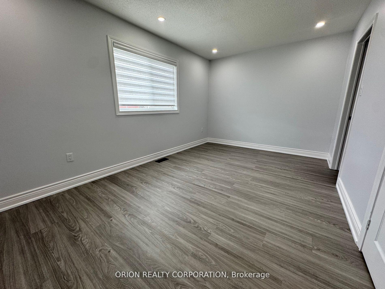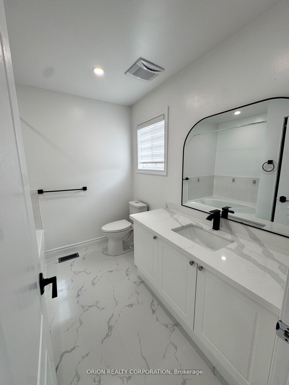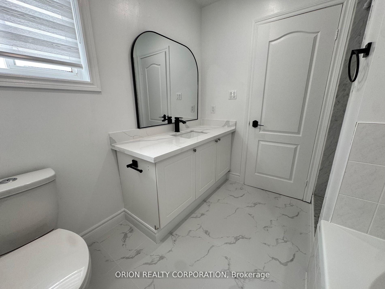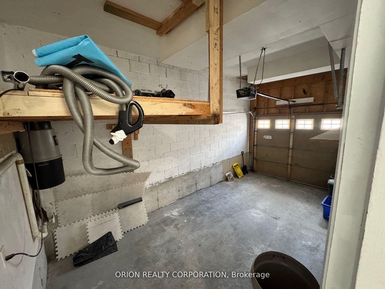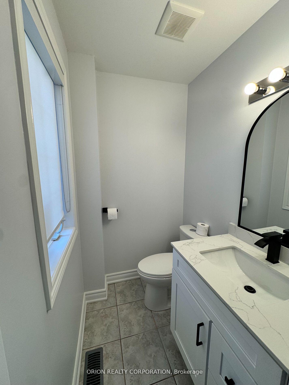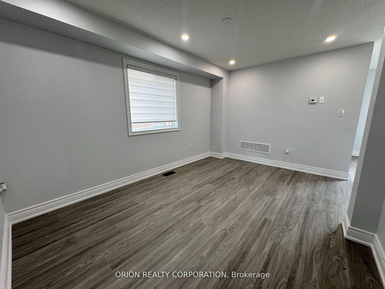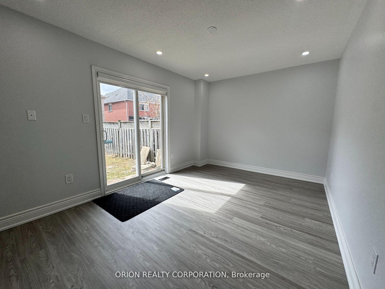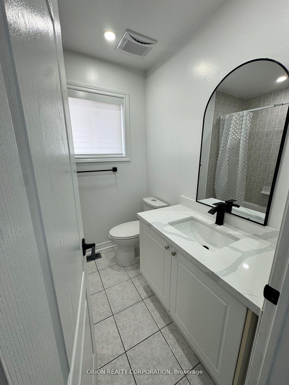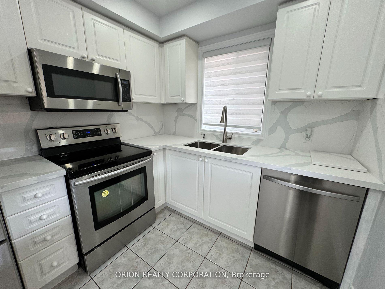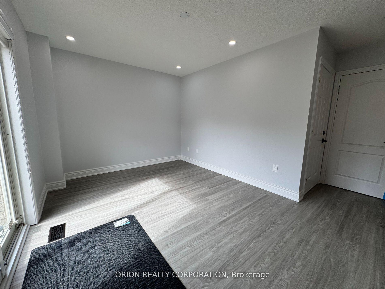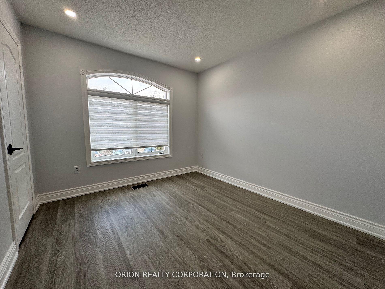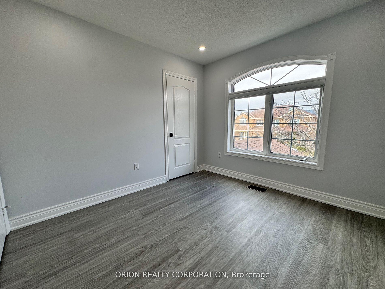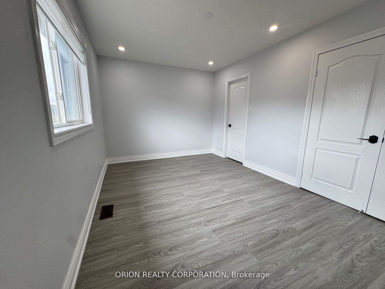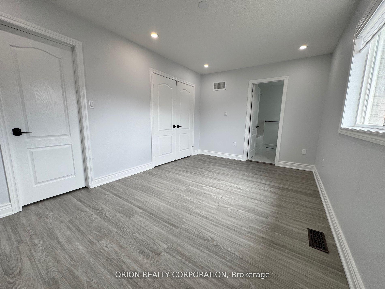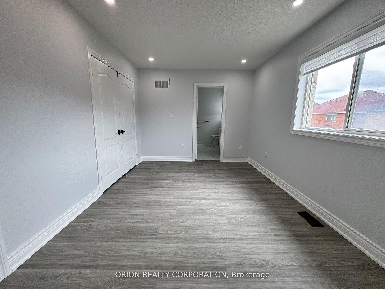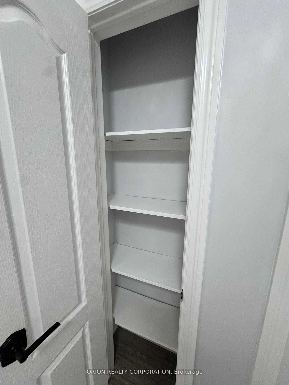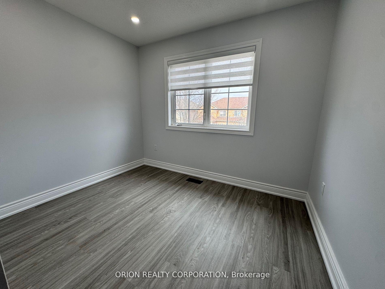$3,250
Available - For Rent
Listing ID: N12169684
130 Adventure Cres , Vaughan, L6A 3J1, York
| Welcome to this beautifully renovated Main Floor semi detached home located in the heart of Vaughn. Steps away from Canada's Wonderland, with easy access to transit. This spacious 3-bedroom 2.5 bathrooms perfect for small families, working professionals and students seeking comfort and convenience. Features new vinyl flooring throughout, fresh paint, abundance of natural light which compliment the newly installed pot lights throughout. The Brand new appliances, including a fridge, hood range, dishwasher, and stove all which complement the elegance to the newly renovated unit. Situated in a prime location, this property offers easy access to Maple GO Station, Minutes to Highway 400, Big Brand Restaurants, Banks, Walmart, Cortellucci hospital, Community centre and many many more. This location can't be beat. Main Level Only. The basement is rented separately. Separate laundry, Tenant unit covers 70% of utilities. |
| Price | $3,250 |
| Taxes: | $0.00 |
| Occupancy: | Vacant |
| Address: | 130 Adventure Cres , Vaughan, L6A 3J1, York |
| Directions/Cross Streets: | Jane St / Major Mackenzie |
| Rooms: | 6 |
| Bedrooms: | 3 |
| Bedrooms +: | 0 |
| Family Room: | T |
| Basement: | Separate Ent |
| Furnished: | Unfu |
| Level/Floor | Room | Length(ft) | Width(ft) | Descriptions | |
| Room 1 | Main | Living Ro | 15.15 | 10.33 | |
| Room 2 | Main | Dining Ro | 15.15 | 9.91 | |
| Room 3 | Main | Kitchen | 13.97 | 9.91 | |
| Room 4 | Second | Primary B | 15.32 | 9.84 | |
| Room 5 | Second | Bedroom 2 | 10.33 | 9.84 | |
| Room 6 | Second | Bedroom 3 | 9.91 | 8 |
| Washroom Type | No. of Pieces | Level |
| Washroom Type 1 | 2 | Main |
| Washroom Type 2 | 4 | Second |
| Washroom Type 3 | 3 | Second |
| Washroom Type 4 | 0 | |
| Washroom Type 5 | 0 |
| Total Area: | 0.00 |
| Property Type: | Semi-Detached |
| Style: | 2-Storey |
| Exterior: | Brick |
| Garage Type: | Detached |
| (Parking/)Drive: | Private |
| Drive Parking Spaces: | 1 |
| Park #1 | |
| Parking Type: | Private |
| Park #2 | |
| Parking Type: | Private |
| Pool: | None |
| Laundry Access: | In-Suite Laun |
| Approximatly Square Footage: | 700-1100 |
| CAC Included: | N |
| Water Included: | N |
| Cabel TV Included: | N |
| Common Elements Included: | N |
| Heat Included: | N |
| Parking Included: | N |
| Condo Tax Included: | N |
| Building Insurance Included: | N |
| Fireplace/Stove: | N |
| Heat Type: | Forced Air |
| Central Air Conditioning: | Central Air |
| Central Vac: | N |
| Laundry Level: | Syste |
| Ensuite Laundry: | F |
| Sewers: | Sewer |
| Although the information displayed is believed to be accurate, no warranties or representations are made of any kind. |
| ORION REALTY CORPORATION |
|
|

Robert Cianfarani
Sales Representative
Dir:
416.670.7165
Bus:
905.738.5478
Fax:
905.738.3932
| Book Showing | Email a Friend |
Jump To:
At a Glance:
| Type: | Freehold - Semi-Detached |
| Area: | York |
| Municipality: | Vaughan |
| Neighbourhood: | Vellore Village |
| Style: | 2-Storey |
| Beds: | 3 |
| Baths: | 3 |
| Fireplace: | N |
| Pool: | None |
Locatin Map:

