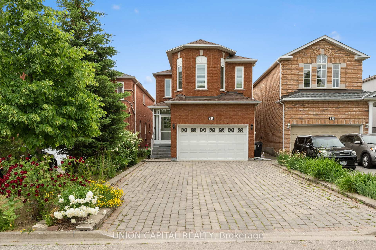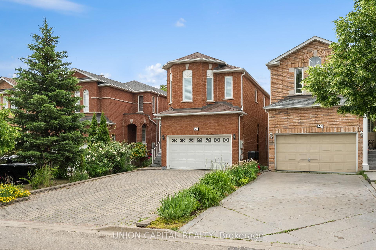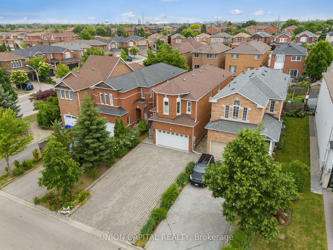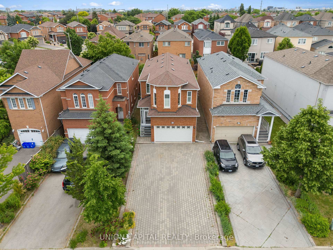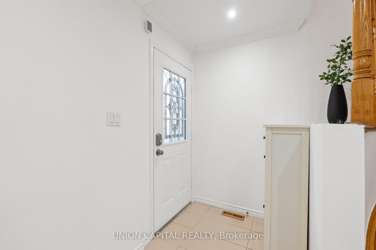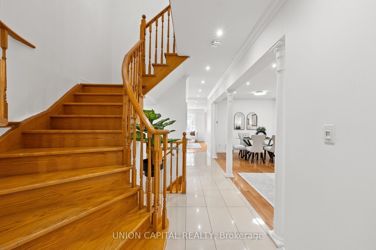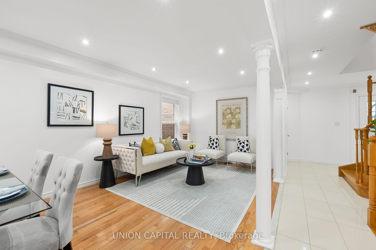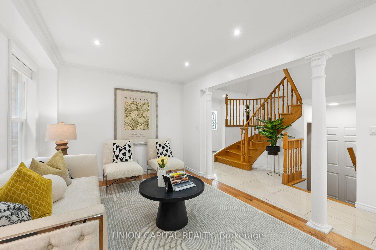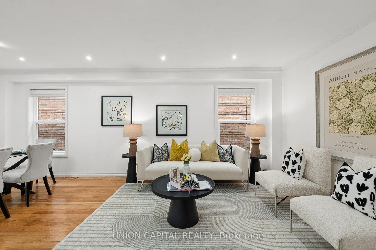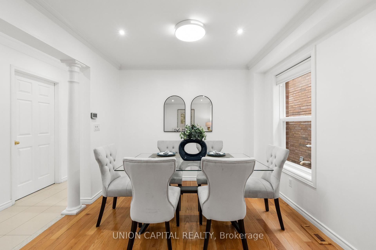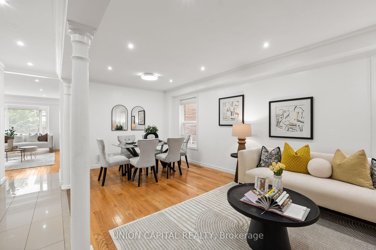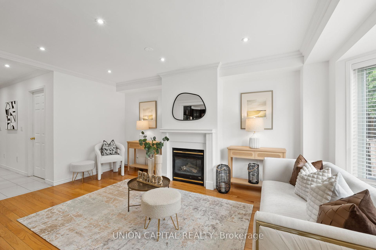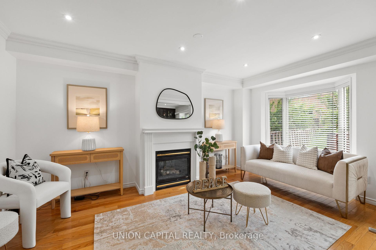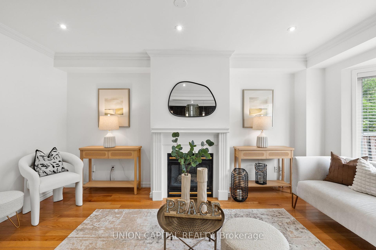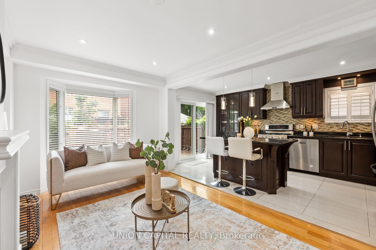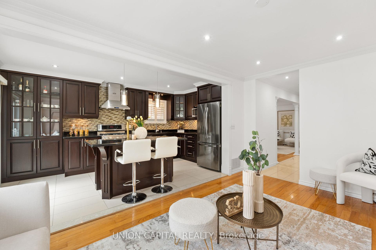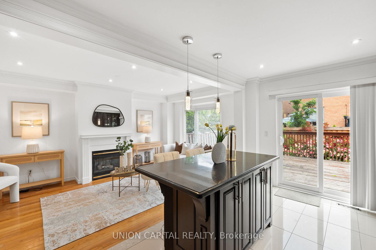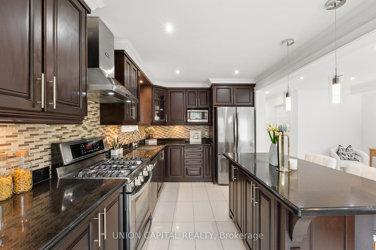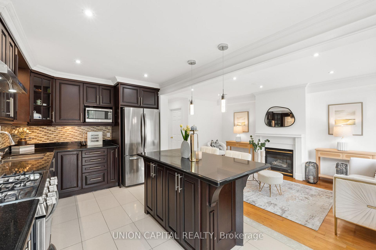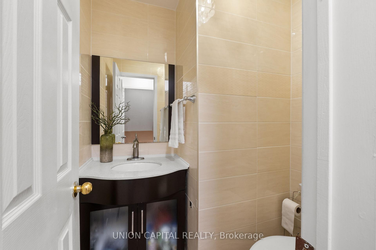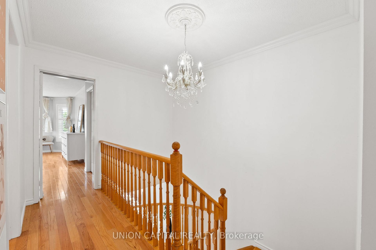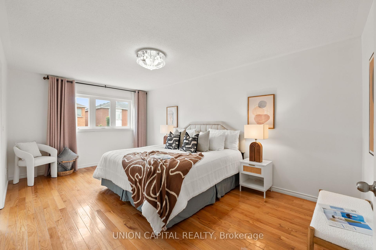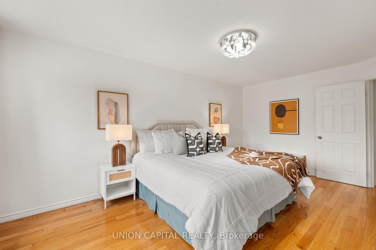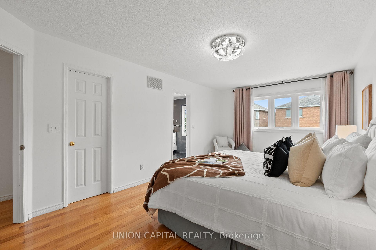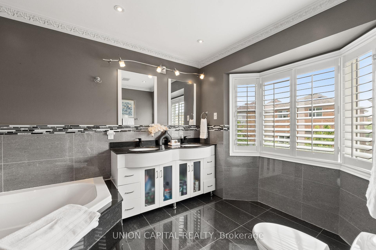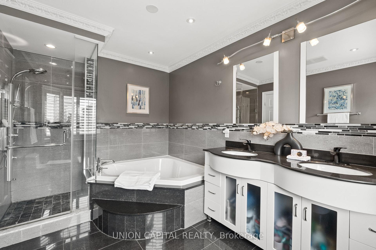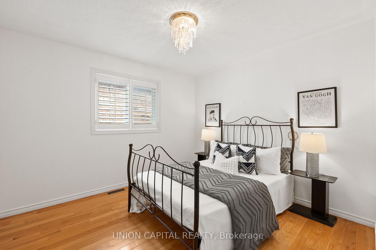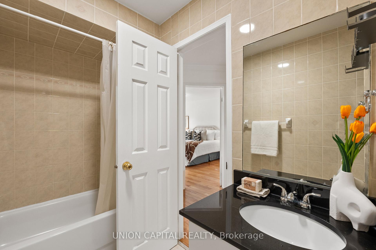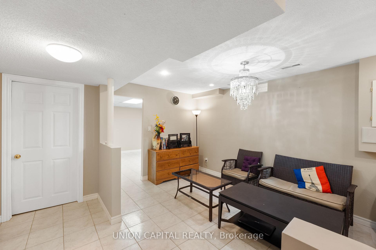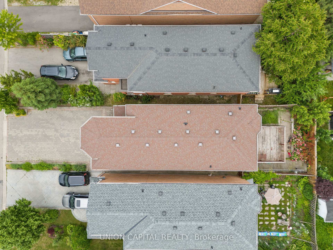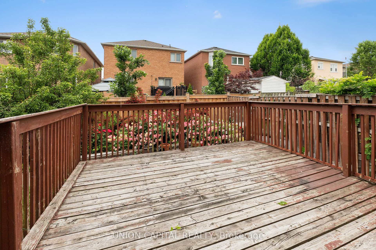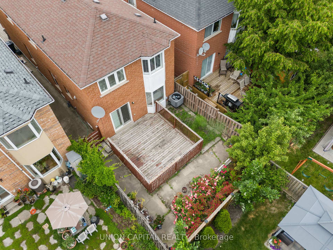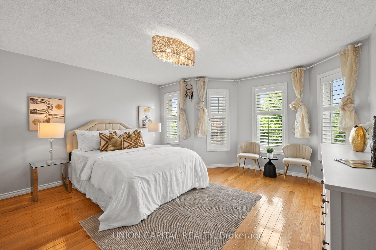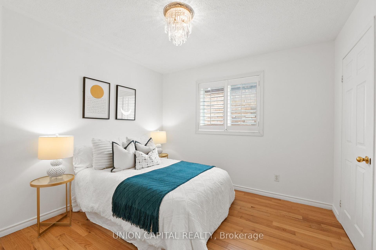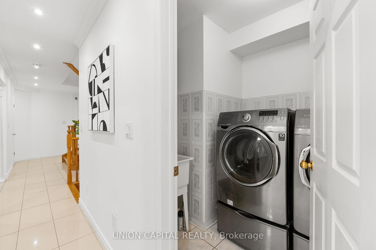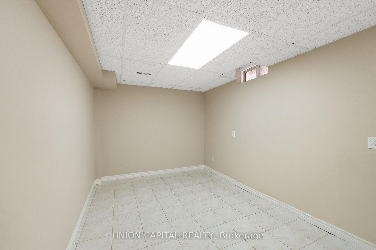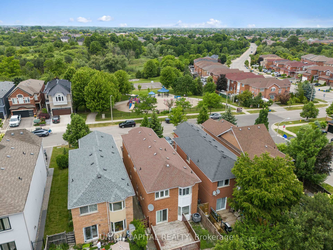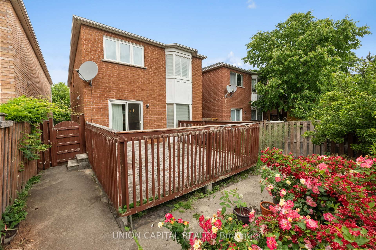$1,188,000
Available - For Sale
Listing ID: N12232491
25 Milano Aven , Vaughan, L4H 2E1, York
| Welcome to 25 Milano Avenue, a stunning detached family home in the heart of West Woodbridge! This spacious 4-bedroom, 4-bathroom home boasts over 2,000 sq. ft. of beautifully designed living space, featuring a bright open-concept layout, a gourmet kitchen with stainless steel appliances and granite countertops, and an elegant primary suite with a walk-in closet and luxurious ensuite. The finished basement offers additional living space with a recreation room, bedroom, and full bathroom, while the private backyard oasis includes a spacious deck, perfect for entertaining. Situated in a prime location near top-rated schools, parks, shopping, and major highways, this home is ideal for families and commuters alike don't miss your chance to own this gem in one of Woodbridge's most desirable neighborhoods! |
| Price | $1,188,000 |
| Taxes: | $4847.00 |
| Assessment Year: | 2024 |
| Occupancy: | Owner |
| Address: | 25 Milano Aven , Vaughan, L4H 2E1, York |
| Directions/Cross Streets: | HWY27/LANGSTAFF RD |
| Rooms: | 8 |
| Rooms +: | 3 |
| Bedrooms: | 4 |
| Bedrooms +: | 2 |
| Family Room: | T |
| Basement: | Apartment, Finished |
| Level/Floor | Room | Length(ft) | Width(ft) | Descriptions | |
| Room 1 | Main | Living Ro | 20.7 | 10.17 | Hardwood Floor, Pot Lights, Combined w/Dining |
| Room 2 | Main | Dining Ro | 20.7 | 10.17 | Hardwood Floor, Crown Moulding, Combined w/Dining |
| Room 3 | Main | Family Ro | 16.73 | 9.94 | Hardwood Floor, Gas Fireplace, Pot Lights |
| Room 4 | Main | Kitchen | 14.1 | 8.59 | Centre Island, Granite Counters, W/O To Deck |
| Room 5 | Second | Primary B | 17.88 | 10.99 | 5 Pc Ensuite, Walk-In Closet(s), Hardwood Floor |
| Room 6 | Second | Bedroom 2 | 10.5 | 10.5 | Hardwood Floor, Closet, Window |
| Room 7 | Second | Bedroom 3 | 11.15 | 10.17 | Hardwood Floor, Closet, Window |
| Room 8 | Second | Bedroom 4 | 14.66 | 14.27 | Hardwood Floor, Walk-In Closet(s), Window |
| Room 9 | Basement | Bedroom 5 | 14.1 | 10 | Ceramic Floor, Window |
| Room 10 | Basement | Bedroom | 13.12 | 8.76 | Ceramic Floor, Window |
| Room 11 | Basement | Recreatio | 16.07 | 9.18 | Ceramic Floor, Window, Pot Lights |
| Washroom Type | No. of Pieces | Level |
| Washroom Type 1 | 2 | Ground |
| Washroom Type 2 | 5 | Second |
| Washroom Type 3 | 4 | Second |
| Washroom Type 4 | 4 | Basement |
| Washroom Type 5 | 0 |
| Total Area: | 0.00 |
| Property Type: | Detached |
| Style: | 2-Storey |
| Exterior: | Brick |
| Garage Type: | Built-In |
| (Parking/)Drive: | Private Do |
| Drive Parking Spaces: | 4 |
| Park #1 | |
| Parking Type: | Private Do |
| Park #2 | |
| Parking Type: | Private Do |
| Pool: | None |
| Approximatly Square Footage: | 2000-2500 |
| Property Features: | Fenced Yard, Golf |
| CAC Included: | N |
| Water Included: | N |
| Cabel TV Included: | N |
| Common Elements Included: | N |
| Heat Included: | N |
| Parking Included: | N |
| Condo Tax Included: | N |
| Building Insurance Included: | N |
| Fireplace/Stove: | Y |
| Heat Type: | Forced Air |
| Central Air Conditioning: | Central Air |
| Central Vac: | N |
| Laundry Level: | Syste |
| Ensuite Laundry: | F |
| Elevator Lift: | False |
| Sewers: | Sewer |
$
%
Years
This calculator is for demonstration purposes only. Always consult a professional
financial advisor before making personal financial decisions.
| Although the information displayed is believed to be accurate, no warranties or representations are made of any kind. |
| UNION CAPITAL REALTY |
|
|

Robert Cianfarani
Sales Representative
Dir:
416.670.7165
Bus:
905.738.5478
Fax:
905.738.3932
| Virtual Tour | Book Showing | Email a Friend |
Jump To:
At a Glance:
| Type: | Freehold - Detached |
| Area: | York |
| Municipality: | Vaughan |
| Neighbourhood: | West Woodbridge |
| Style: | 2-Storey |
| Tax: | $4,847 |
| Beds: | 4+2 |
| Baths: | 4 |
| Fireplace: | Y |
| Pool: | None |
Locatin Map:
Payment Calculator:

