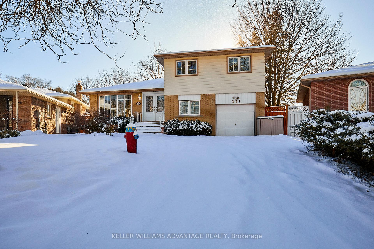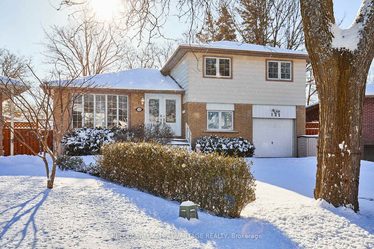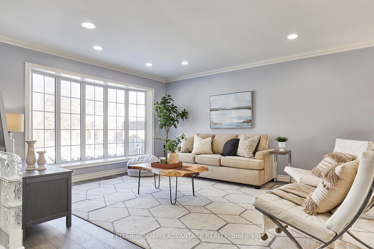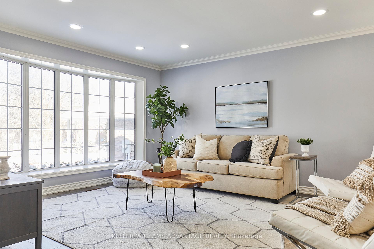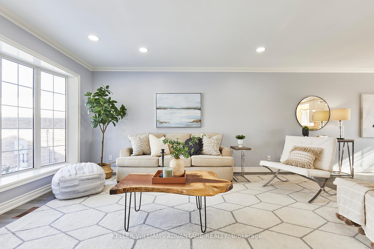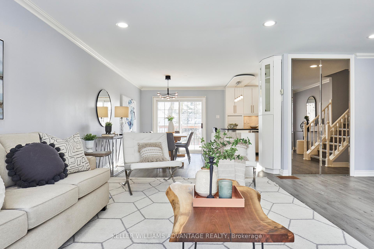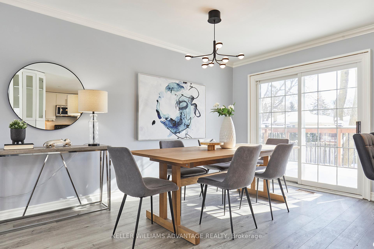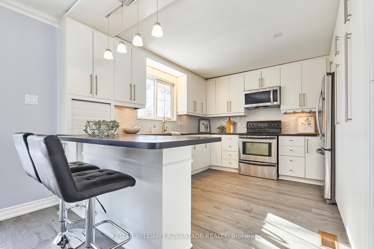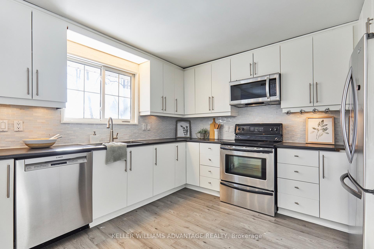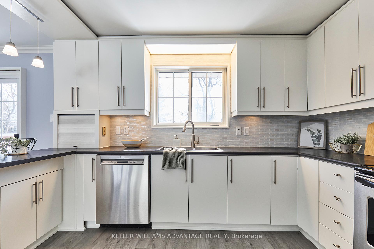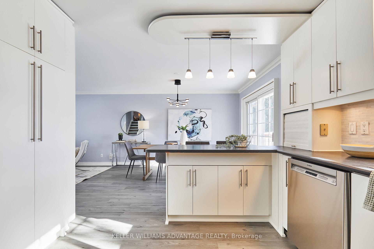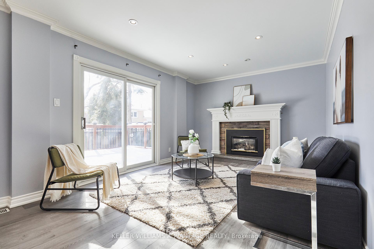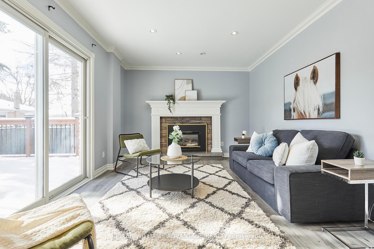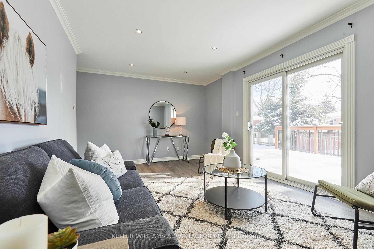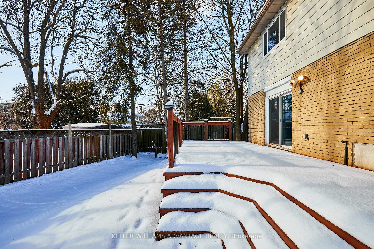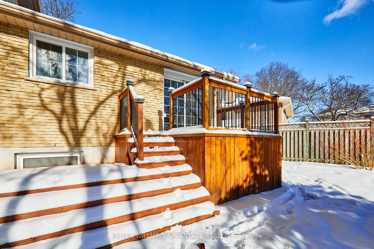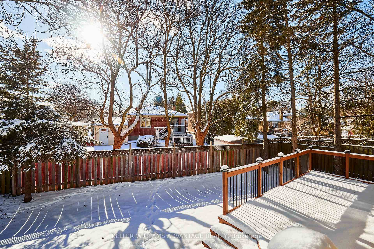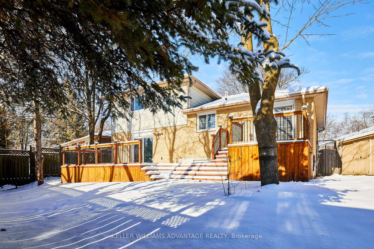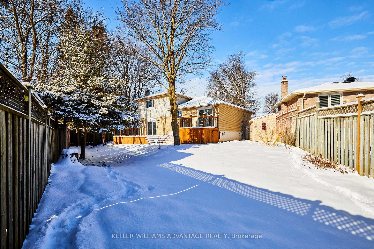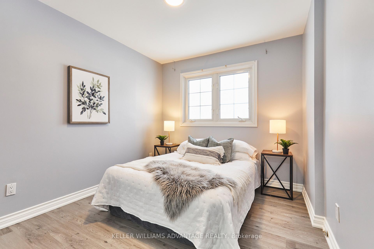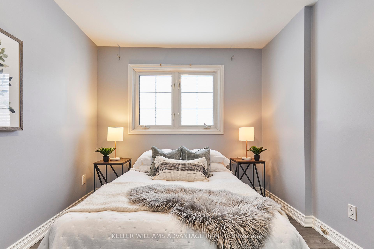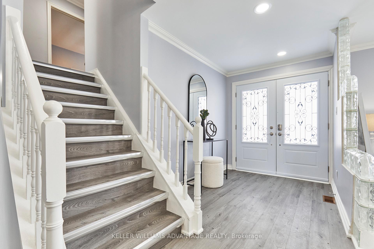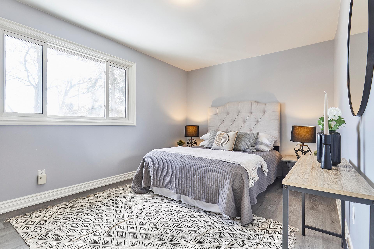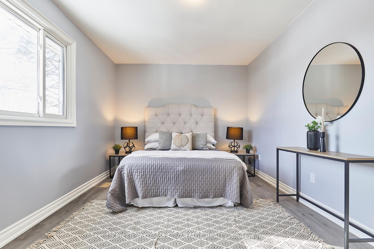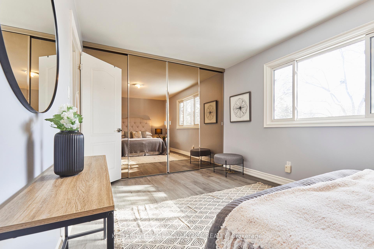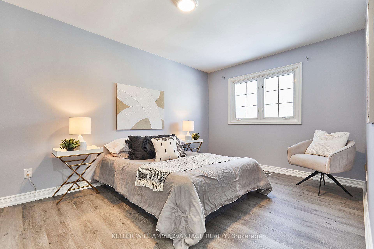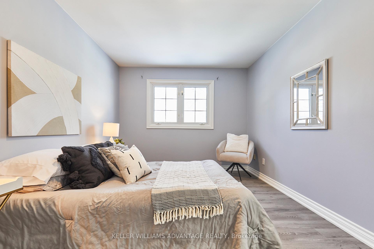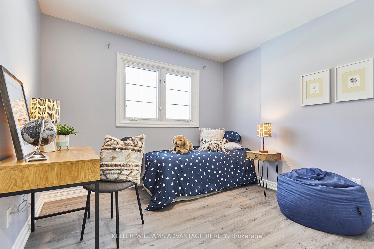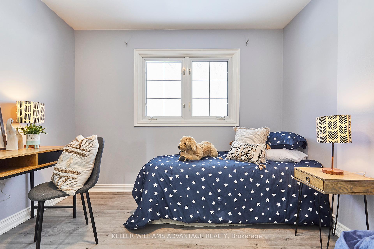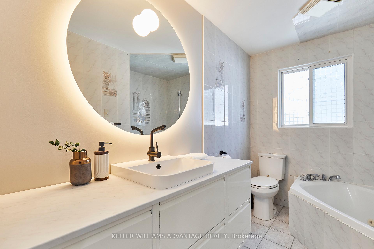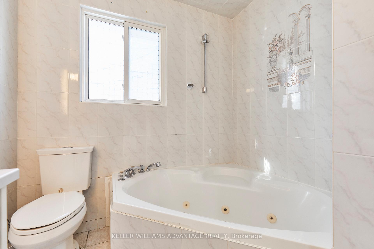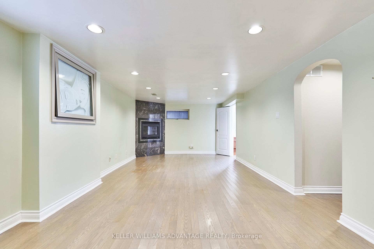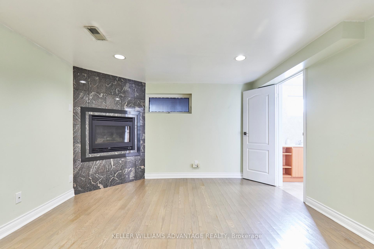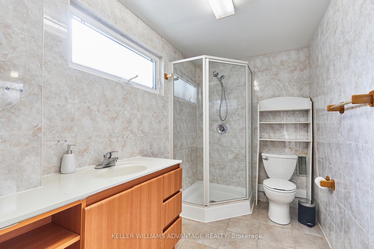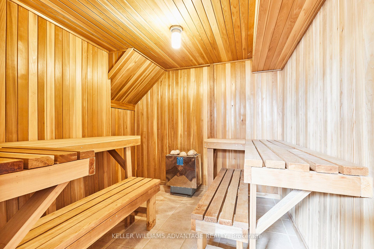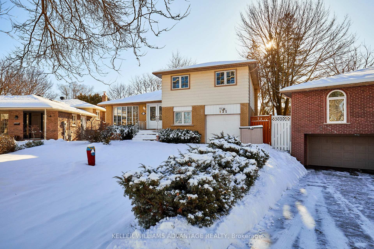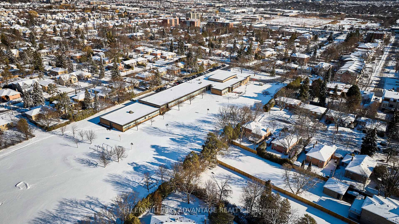$1,500,000
Available - For Sale
Listing ID: N11947996
131 Golf Club Cour , Richmond Hill, L4C 5E1, York
| Welcome to the heart of Mill Pond! This charming highly sought-after community offers the perfect blend of nature, convenience, and modern living just steps from Mill Pond Park's scenic trails, outdoor recreation, and entertainment areas. Nestled on a quiet cul-de-sac on a premium lot, this beautifully updated home is designed for both comfort and style. You'll appreciate the inviting curb appeal, ample parking on the private driveway, and the attached 1-car garage. Enter through elegant double doors into an open-concept living and dining area, bathed in natural light from the expansive bay window. The newly renovated kitchen is a chef's dream, featuring generous countertop and cupboard space, sleek stainless steel appliances, and a cozy breakfast bar - perfect for casual meals or entertaining guests. Upstairs, three spacious bedrooms provide the perfect retreat, accompanied by a luxurious 4-piece bath with a deep jacuzzi tub for ultimate relaxation. On the ground level, a versatile additional bedroom is ideal for guests, family, or a home office, while the cozy family room with its warm gas fireplace and walk-out to a refreshed deck creates an effortless indoor-outdoor living experience. The lower level offers even more space to unwind, with a versatile recreation room, an additional fireplace for extra warmth and ambiance, a convenient 3-piece bath, and a dedicated sauna room for the ultimate home spa experience. Step outside to your private, fully fenced backyard - an entertainers paradise! The spacious deck is perfect for summer barbecues, alfresco dining, or simply relaxing in your own serene outdoor oasis. Don't miss this incredible opportunity to call Mill Pond home - schedule your private tour today! Located in one of Richmond Hills most desirable neighborhoods, you'll enjoy easy access to Mill Pond Park, top-rated schools, shopping, medical facilities, and major routes like Yonge Street and Hwy 407, making commuting a breeze. |
| Price | $1,500,000 |
| Taxes: | $5891.34 |
| Occupancy: | Vacant |
| Address: | 131 Golf Club Cour , Richmond Hill, L4C 5E1, York |
| Directions/Cross Streets: | Yonge St & Elgin Mills |
| Rooms: | 8 |
| Rooms +: | 1 |
| Bedrooms: | 4 |
| Bedrooms +: | 0 |
| Family Room: | T |
| Basement: | Finished |
| Level/Floor | Room | Length(ft) | Width(ft) | Descriptions | |
| Room 1 | Ground | Foyer | 6.89 | 8.56 | |
| Room 2 | Main | Living Ro | 9.97 | 12.33 | Bow Window, Open Concept, Combined w/Dining |
| Room 3 | Main | Dining Ro | 12 | 12.33 | W/O To Deck, Combined w/Living, Open Concept |
| Room 4 | Main | Kitchen | 17.68 | 10.89 | Stainless Steel Appl, Breakfast Bar, Backsplash |
| Room 5 | Lower | Family Ro | 17.68 | 10.89 | Fireplace, W/O To Deck |
| Room 6 | Lower | Bedroom 4 | 9.12 | 11.87 | Window, Closet |
| Room 7 | Upper | Primary B | 9.91 | 15.45 | W/W Closet, Window |
| Room 8 | Upper | Bedroom 2 | 14.43 | 9.81 | Window, Double Closet |
| Room 9 | Upper | Bedroom 3 | 9.68 | 10.17 | Window, Double Closet |
| Room 10 | Basement | Recreatio | 12.23 | 27.32 | Above Grade Window, Fireplace |
| Washroom Type | No. of Pieces | Level |
| Washroom Type 1 | 2 | Ground |
| Washroom Type 2 | 3 | Basement |
| Washroom Type 3 | 4 | Second |
| Washroom Type 4 | 0 | |
| Washroom Type 5 | 0 | |
| Washroom Type 6 | 2 | Ground |
| Washroom Type 7 | 3 | Basement |
| Washroom Type 8 | 4 | Second |
| Washroom Type 9 | 0 | |
| Washroom Type 10 | 0 | |
| Washroom Type 11 | 2 | Ground |
| Washroom Type 12 | 3 | Basement |
| Washroom Type 13 | 4 | Second |
| Washroom Type 14 | 0 | |
| Washroom Type 15 | 0 | |
| Washroom Type 16 | 2 | Ground |
| Washroom Type 17 | 3 | Basement |
| Washroom Type 18 | 4 | Second |
| Washroom Type 19 | 0 | |
| Washroom Type 20 | 0 | |
| Washroom Type 21 | 2 | Ground |
| Washroom Type 22 | 3 | Basement |
| Washroom Type 23 | 4 | Second |
| Washroom Type 24 | 0 | |
| Washroom Type 25 | 0 |
| Total Area: | 0.00 |
| Property Type: | Detached |
| Style: | Sidesplit 4 |
| Exterior: | Aluminum Siding, Brick |
| Garage Type: | Attached |
| (Parking/)Drive: | Private |
| Drive Parking Spaces: | 3 |
| Park #1 | |
| Parking Type: | Private |
| Park #2 | |
| Parking Type: | Private |
| Pool: | None |
| Property Features: | Fenced Yard, Hospital |
| CAC Included: | N |
| Water Included: | N |
| Cabel TV Included: | N |
| Common Elements Included: | N |
| Heat Included: | N |
| Parking Included: | N |
| Condo Tax Included: | N |
| Building Insurance Included: | N |
| Fireplace/Stove: | Y |
| Heat Type: | Forced Air |
| Central Air Conditioning: | Central Air |
| Central Vac: | N |
| Laundry Level: | Syste |
| Ensuite Laundry: | F |
| Sewers: | Sewer |
$
%
Years
This calculator is for demonstration purposes only. Always consult a professional
financial advisor before making personal financial decisions.
| Although the information displayed is believed to be accurate, no warranties or representations are made of any kind. |
| KELLER WILLIAMS ADVANTAGE REALTY |
|
|

Robert Cianfarani
Sales Representative
Dir:
416.670.7165
Bus:
905.738.5478
Fax:
905.738.3932
| Virtual Tour | Book Showing | Email a Friend |
Jump To:
At a Glance:
| Type: | Freehold - Detached |
| Area: | York |
| Municipality: | Richmond Hill |
| Neighbourhood: | Mill Pond |
| Style: | Sidesplit 4 |
| Tax: | $5,891.34 |
| Beds: | 4 |
| Baths: | 3 |
| Fireplace: | Y |
| Pool: | None |
Locatin Map:
Payment Calculator:

